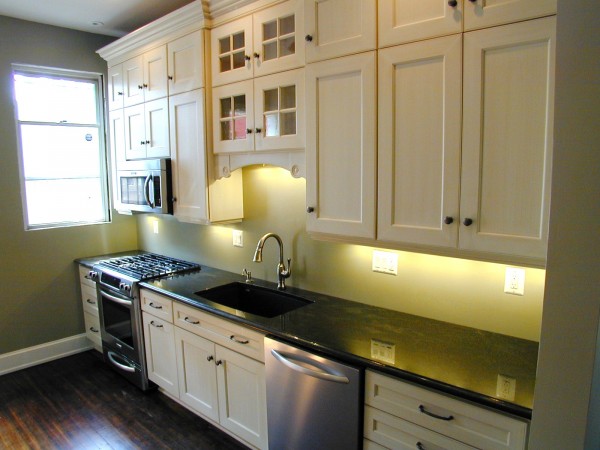Initially this kitchen was closed off from the remaining first floor by a wall with a thirty-six inch doorway, there was a commercial style drop ceiling concealing an additional three feet of head space and the original wood floors were covered with a built-up orange colored ceramic tile. We rearranged pipes and wiring to raise the ceiling height and knock down the wall, removed the ceramic tile and many other layers of vinyl and linoleum flooring to get back to the southern pine hardwood and we also resized the rear window to allow for additional cabinet and countertop space.

